Lynecrest
Custom doors for refined rural living
.jpg?width=575&height=357&crop=0%2C0%2C2048%2C1365&format=jpeg&dpr=1.0&signature=c77a20bbf1fcbdf43a15015eea4a99c1e7fe3a4b)
Blending warmth, function, and natural light
This custom home features a variety of door solutions designed to enhance both style and performance. In the great room, a grand multi-panel sliding system with transom glass frames the vaulted ceiling and brings the outdoors in. The front entry showcases a light-stained wood door with divided lites, welcoming guests with rustic elegance. At the rear, a clean and durable steel door offers practical access from the garage while maintaining the home’s aesthetic. Every unit was crafted and installed to match the architectural details, creating seamless transitions throughout the space. This project highlights our ability to tailor door solutions to fit diverse residential needs.
.jpg?width=575&crop=0%2C0%2C2048%2C1365&mode=contain&format=jpeg&dpr=1.0&signature=938443b0e103c7a8ee54de673278f34402287a47)
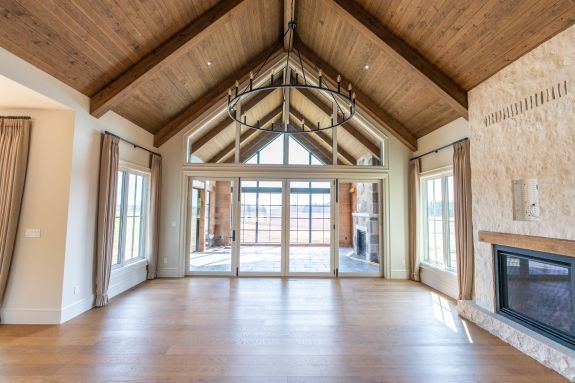
.jpg?width=575&crop=0%2C0%2C2048%2C1365&mode=contain&format=jpeg&dpr=1.0&signature=622304e6d6eac6352d96c5c49d641b4118779650)
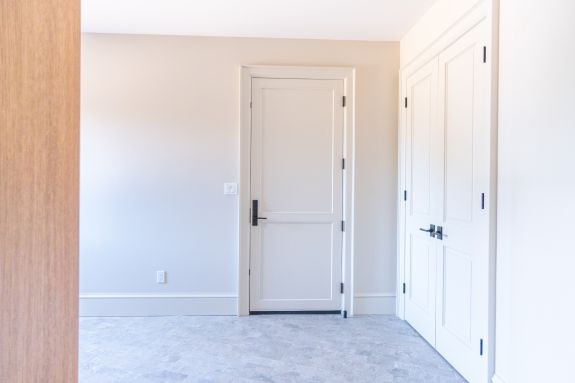
.jpg?width=575&crop=0%2C0%2C2048%2C1365&mode=contain&format=jpeg&dpr=1.0&signature=b313e196f043a649c412eb8c37c999df468229fd)
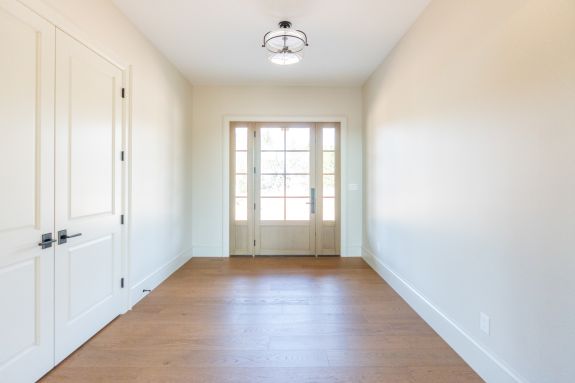
.jpg?width=575&crop=0%2C0%2C2048%2C1365&mode=contain&format=jpeg&dpr=1.0&signature=f249d3c2c604f1ed78d42cd51e4a1659b92d0378)
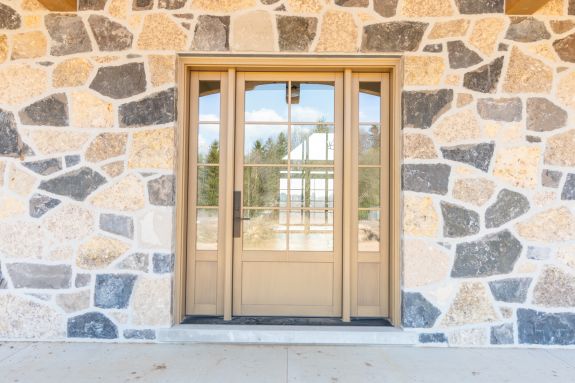
.jpg?width=575&crop=0%2C0%2C2048%2C1365&mode=contain&format=jpeg&dpr=1.0&signature=d5137b13d873a7f7e85765e7138fb7a4e83e1fff)
.jpg?width=575&crop=0%2C0%2C2048%2C1365&mode=contain&format=jpeg&dpr=1.0&signature=347fb4c14773ac03de571009fe6a394591851668)
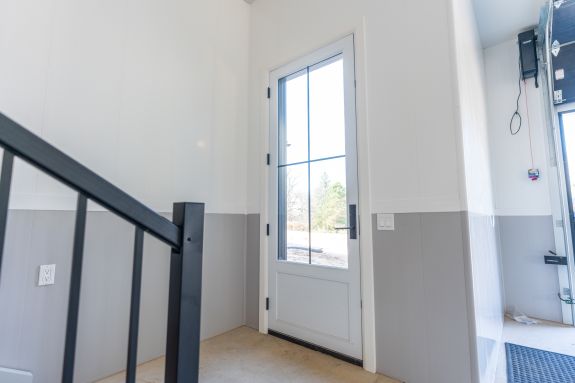
.jpg?width=575&height=357&crop=0%2C0%2C2048%2C1365&format=jpeg&dpr=1.0&signature=a756225161d4896adfd49f363fc21b308fbc5f26)